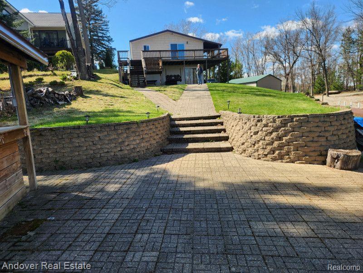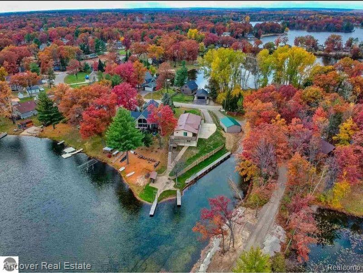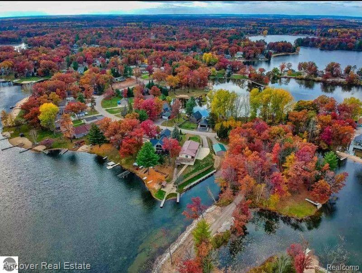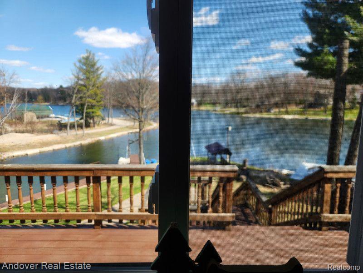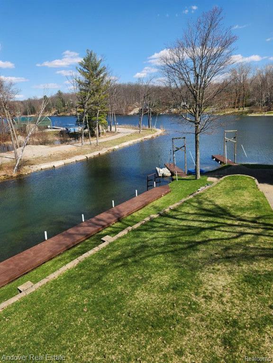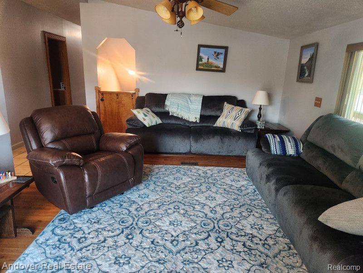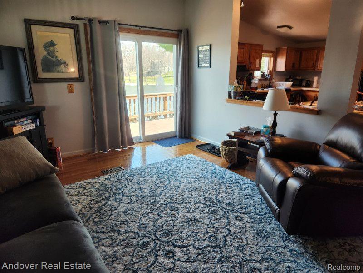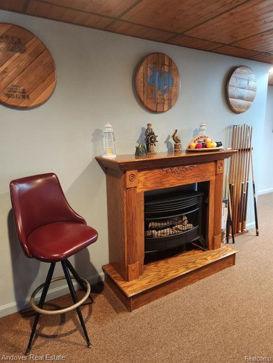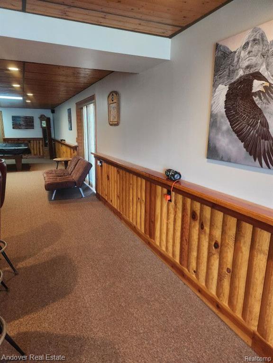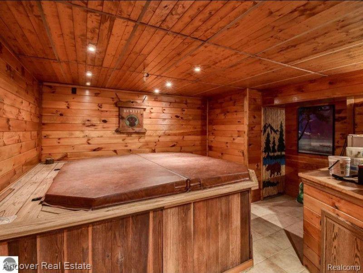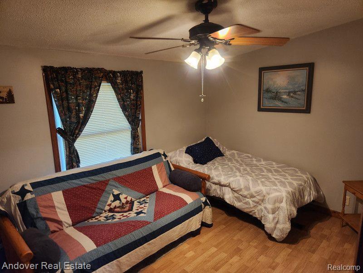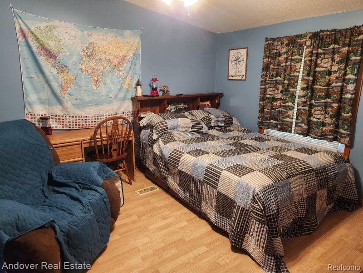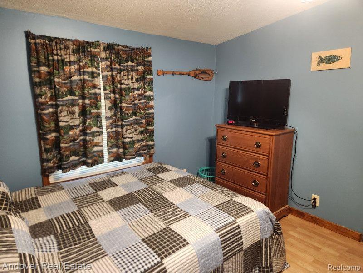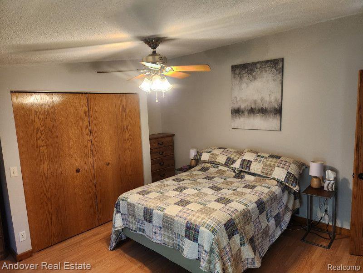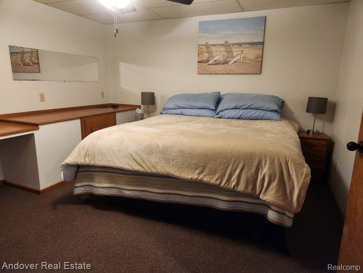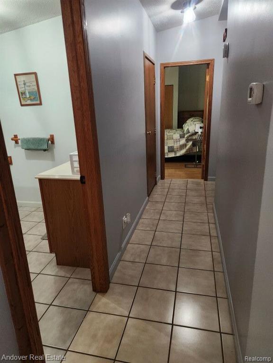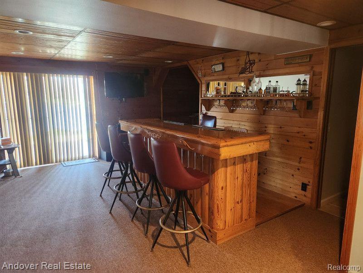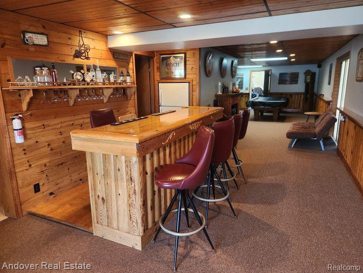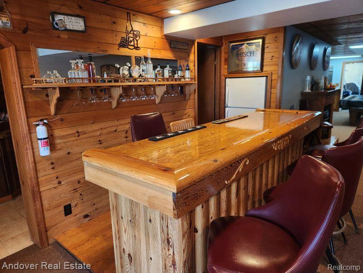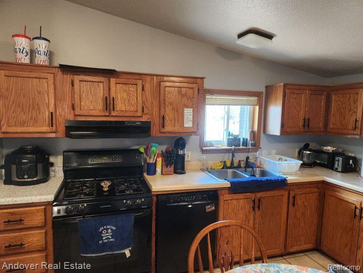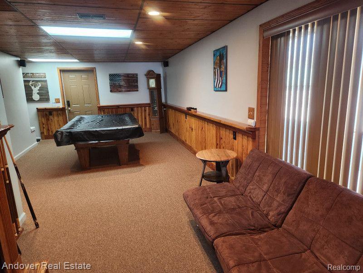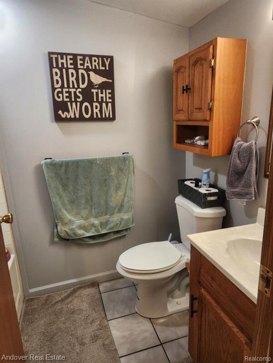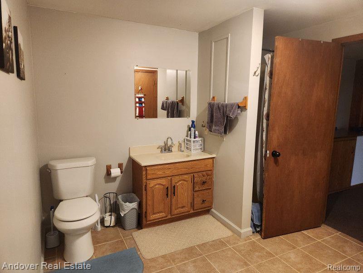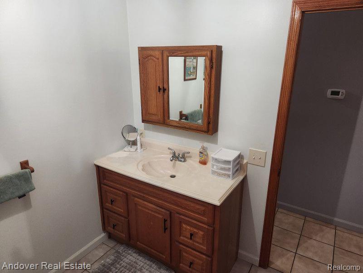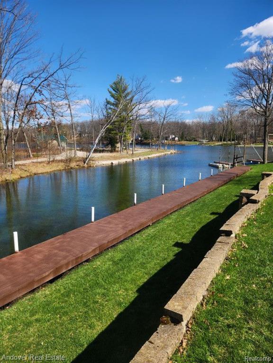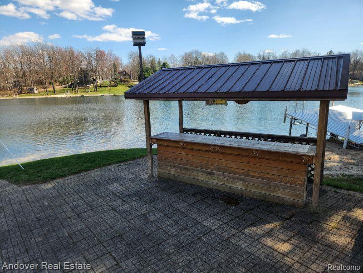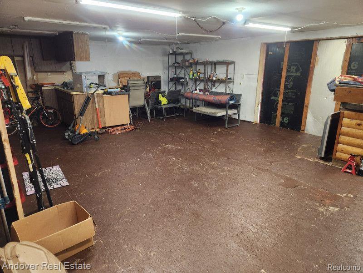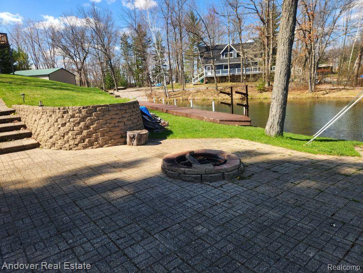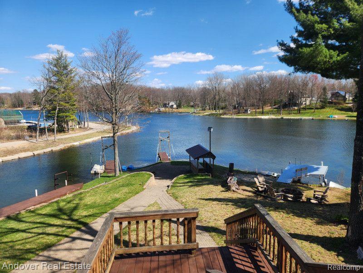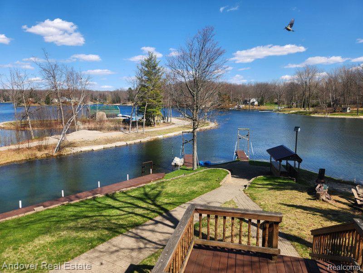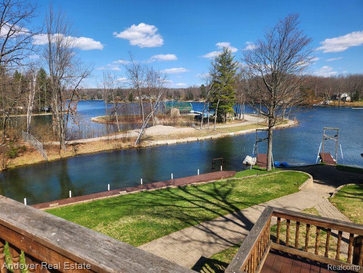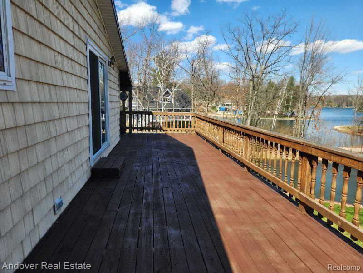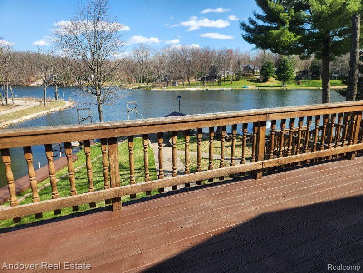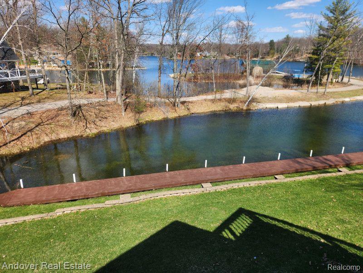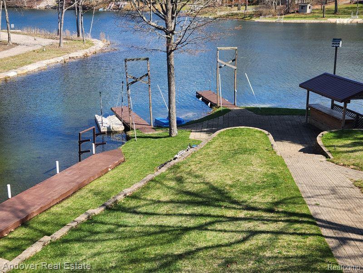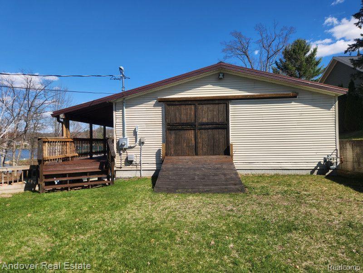$529,000
Calculate Payment
- 4 Bedrooms
- 3 Full Bath
- 4,032 SqFt
- MLS# 20240029288
- Photos
- Map
- Satellite
Property Information
- Status
- Active
- Address
- 1868 Indianwood Trail
- City
- West Branch
- Zip
- 48661
- County
- Ogemaw
- Township
- Mills Twp
- Possession
- At Close
- Property Type
- Residential
- Listing Date
- 05/02/2024
- Subdivision
- Lake Ogemaw Sub No 5
- Total Finished SqFt
- 4,032
- Lower Finished SqFt
- 1,344
- Above Grade SqFt
- 2,688
- Garage
- 2.5
- Garage Desc.
- Detached, Door Opener, Electricity, Workshop
- Water
- Public (Municipal), Well (Existing)
- Sewer
- Septic Tank (Existing)
- Year Built
- 1997
- Architecture
- 2 Story
- Home Style
- Raised Ranch
Taxes
- Summer Taxes
- $2,100
- Winter Taxes
- $5,389
- Association Fee
- $175
Rooms and Land
- Bedroom - Primary
- 14.00X13.00 1st Floor
- BathOther
- 0X0 1st Floor
- Bath - Other-1
- 0X0 1st Floor
- Bath - Primary
- 0X0 1st Floor
- Bedroom2
- 17.00X12.00 1st Floor
- Bedroom3
- 13.00X11.00 1st Floor
- Bedroom4
- 13.00X9.00 1st Floor
- Basement
- Daylight, Finished, Interior Entry (Interior Access), Walkout Access
- Cooling
- Central Air
- Heating
- Forced Air, Natural Gas
- Acreage
- 0.3
- Lot Dimensions
- 63.75 x 164 x 200 x 28
- Appliances
- Bar Fridge, Dishwasher, Dryer, Free-Standing Gas Range, Gas Cooktop, Microwave, Plumbed For Ice Maker, Range Hood, Washer
Features
- Exterior Materials
- Vinyl
Mortgage Calculator
Get Pre-Approved
- Property History
| MLS Number | New Status | Previous Status | Activity Date | New List Price | Previous List Price | Sold Price | DOM |
| 20240029288 | Active | May 2 2024 12:09PM | $529,000 | 17 |
Learn More About This Listing
Contact Customer Care
Mon-Fri 9am-9pm Sat/Sun 9am-7pm
248-304-6700
Listing Broker

Listing Courtesy of
Andover Real Estate
(248) 206-3666
Office Address 3212 N Main Street
THE ACCURACY OF ALL INFORMATION, REGARDLESS OF SOURCE, IS NOT GUARANTEED OR WARRANTED. ALL INFORMATION SHOULD BE INDEPENDENTLY VERIFIED.
Listings last updated: . Some properties that appear for sale on this web site may subsequently have been sold and may no longer be available.
Our Michigan real estate agents can answer all of your questions about 1868 Indianwood Trail, West Branch MI 48661. Real Estate One, Max Broock Realtors, and J&J Realtors are part of the Real Estate One Family of Companies and dominate the West Branch, Michigan real estate market. To sell or buy a home in West Branch, Michigan, contact our real estate agents as we know the West Branch, Michigan real estate market better than anyone with over 100 years of experience in West Branch, Michigan real estate for sale.
The data relating to real estate for sale on this web site appears in part from the IDX programs of our Multiple Listing Services. Real Estate listings held by brokerage firms other than Real Estate One includes the name and address of the listing broker where available.
IDX information is provided exclusively for consumers personal, non-commercial use and may not be used for any purpose other than to identify prospective properties consumers may be interested in purchasing.
 IDX provided courtesy of Realcomp II Ltd. via Max Broock and Realcomp II Ltd, © 2024 Realcomp II Ltd. Shareholders
IDX provided courtesy of Realcomp II Ltd. via Max Broock and Realcomp II Ltd, © 2024 Realcomp II Ltd. Shareholders
